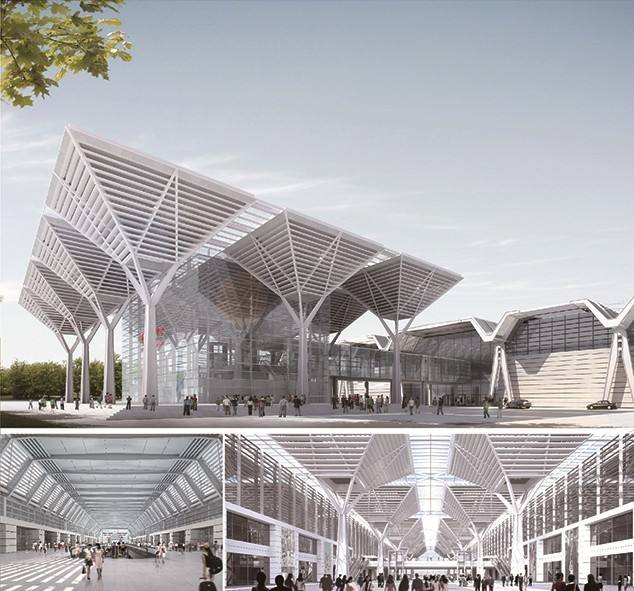national exhibition and convention center (shanghai)

totaling rmb 16 billion in investment, the national exhibition and
convention center (shanghai) is a large exhibition venue co-built
by the ministry of commerce of china and the shanghai municipal government with a total construction area of 1.47 million square meters,
among which 1.27 million square meters are above ground. it
consists of exhibition halls, the necc plaza, office buildings, and a
high-end brand hotel, offering services concentrating on exhibition,
convention, events, commerce, office work, and accommodations.
the facade of the necc building draws inspiration from its mellow
and auspicious “four-leaf clover” with the commercial plaza acting
as the central core and the exhibition halls as the leaves. blending
with many chinese elements and the design concept of a symmetrical axis layout, it is one of the most notable landmark buildings in shanghai.

hall
the complex has 16 exhibition halls, among which 13 are grand exhibition halls, each with an area of 28,800 square meters, and 3 are multi-function halls, each with an area of 10,000 square meters. there is a total of 500,000 square meters in exhibition area, including 400,000 square meters indoors and 100,000 square meters outdoors.
mono-layer exhibition halls
exhibition halls 1-3 are single-level and column-free, each with a clear ceiling height of 32 meters. each hall owns a ground load capacity of 5 tons per square meter.
double-decked exhibition halls
exhibition halls 4-8 are double-decked each with a clear ceiling height of 12 meters on the ground level and a clear ceiling height of 17 meters on the upper level.

plaza
offering an area of 150,000 square meters and located at the center of the “four-leaf clover” complex, the necc plaza is composed of a 7-story circular building and 8 surrounding 5-story diamond-shaped commercial buildings, all equipped with facilities for shopping, catering, exhibitions, and entertainment.
address:
no. 168 east yinggang road, shanghai, china



